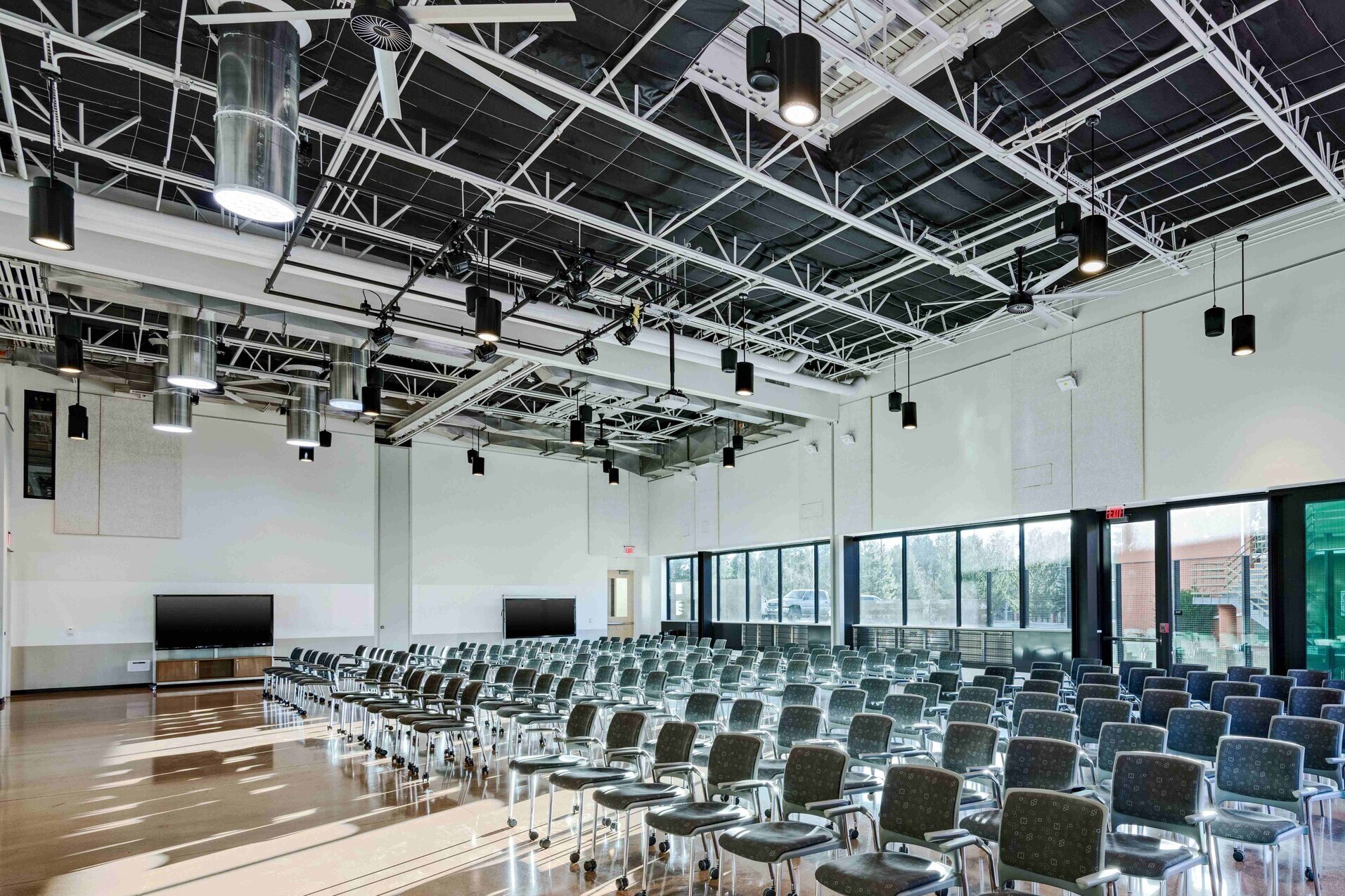A Net Zero Journey
Northern Arizona University’s International Pavilion is a 10k SF building in Flagstaff, Arizona that serves as a gathering/learning space for the University’s international student population and as the ultimate demonstration of sustainable design and energy conservation. The project’s design team had the vision of creating a high performing facility from the conceptual design phase, refusing to sacrifice building efficiency due to sustainable objectives. Achieving these objectives is attributed to the ongoing collaboration of Northern Arizona University, RSP Architects, and our personnel at Energy Systems Design.
Building and System Design Objectives
LEED® Platinum Certification
Net-Zero Certified
No Air Conditioning
Demonstration of Sustainable Design and Energy Conservation
Hitting the target on the final system designs are the result of engineering, evaluating/developing system design alternatives, and presenting our findings to NAU Personnel. We evaluated historical climate data, required temperature, and relative humidity conditions for occupant comfort. In collaboration with RSP Architects, the building height and other features were evaluated to achieve the desired objectives for environmental control.
The mechanical, plumbing, and electrical systems designs were developed with the goal of achieving the maximum LEED® credit points. Since the building has been occupied for 12 months, we are able to gain access to the internet based monitoring and metering system to confirm the actual energy usage as compared to the baseline and projected amounts.
Mechanical Designs
The mechanical design is complimentary to the surrounding environment as well as the interior comfort conditions. The air handling unit provides evaporative cooling to the administrative and public areas and includes outdoor ventilation to the entire building during heating season. Environmental control of all other areas is achieved by natural ventilation, which is supplemented by large, roof-suspended, multiple speed air circulation fans.
The rotation of the air circulation fans can be reversed to provide a building “purge” ventilation mode, during cooler nighttime hours. Building heating is provided by an in-floor hot water radiant heating system with a hot water coil in the air handling unit. This system has nine thermostatically controlled zones with in-slab temperature sensors to prevent slab overheating. Multiple CO2 sensors are provided to control the air handling unit outdoor air ventilation flow rate, relative to actual building occupancy. An Energy Management System automatically controls all system functions and is integrated with the campus’ Facility Management System.
Plumbing Designs
Plumbing systems were designed with efficiency and energy savings in mind. Designs included low consumption toilets, lavatory faucets, ultra-low consumption urinals (self-powered, .09 Gallons per cycle), and an ultra-high efficiency gas water heater for domestic hot water. Water fountains with bottle filler features were installed to discourage disposal of single-use of water containers, as sustainability is of the utmost importance for all aspects of the facility.
Electrical Designs
Occupancy sensing and daylight harvesting lighting controls and high efficiency LED lighting fixtures were incorporated into the electrical systems designs. In addition, there is a 35kW solar panel array to generate energy on-site.




