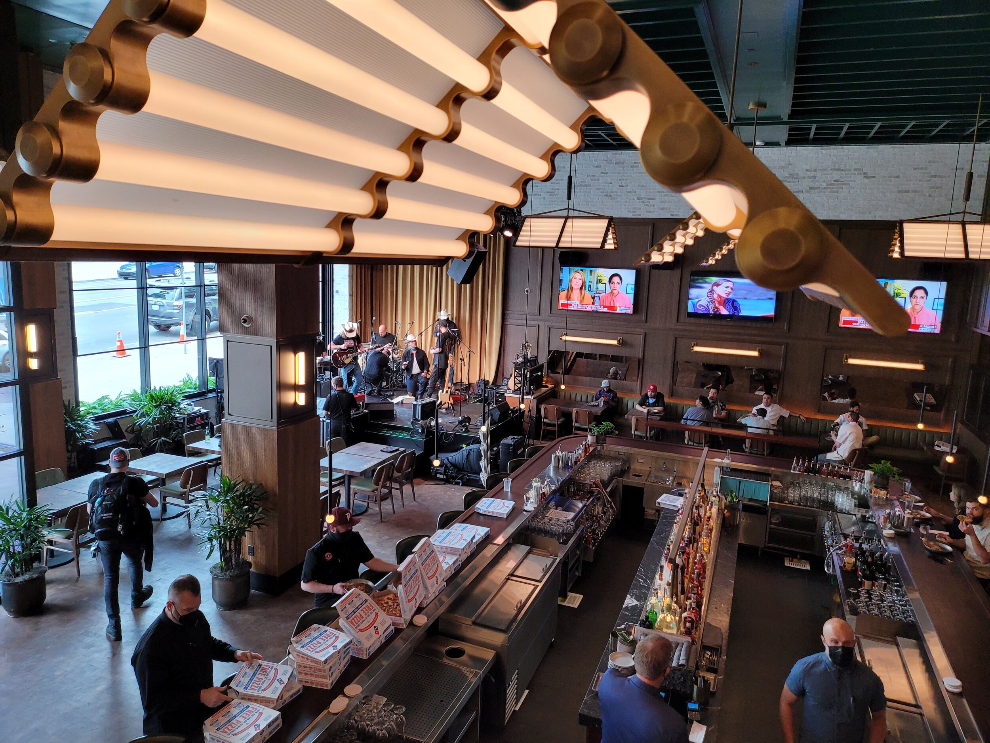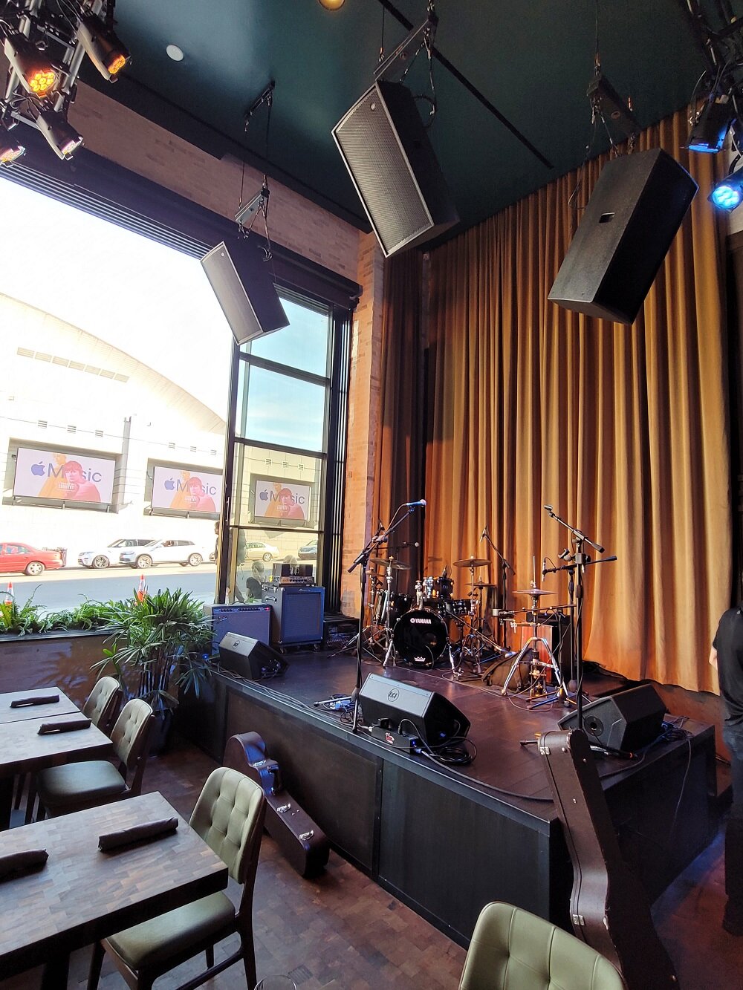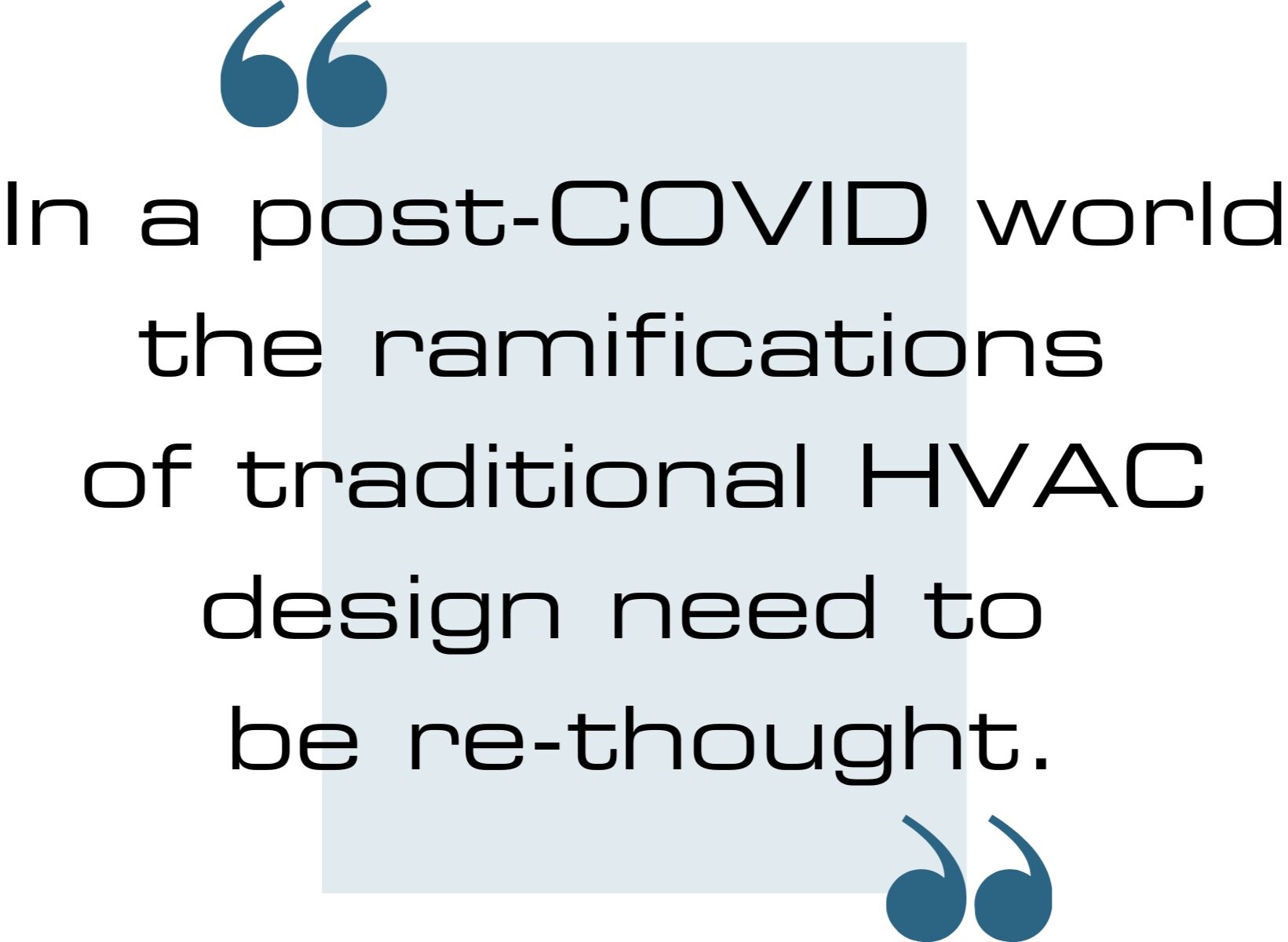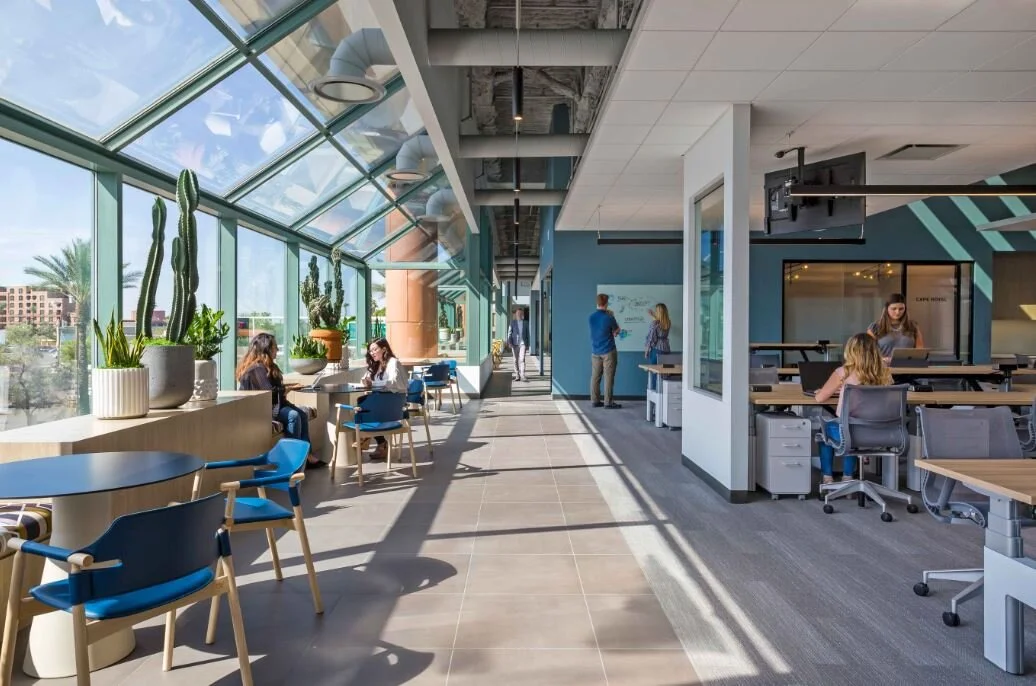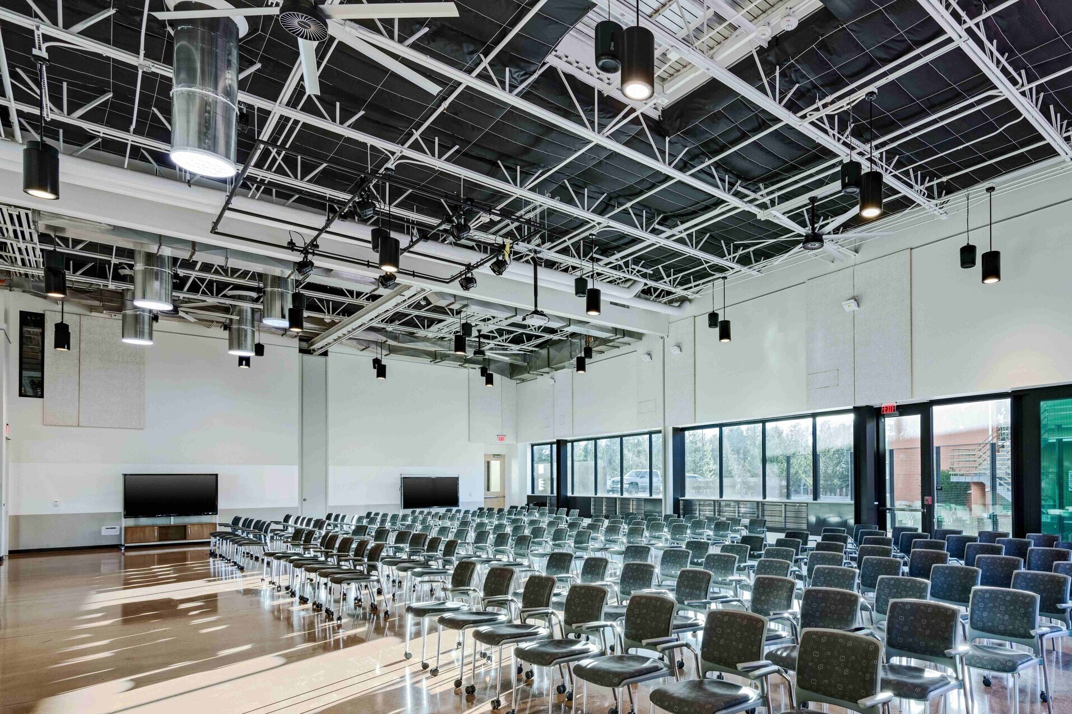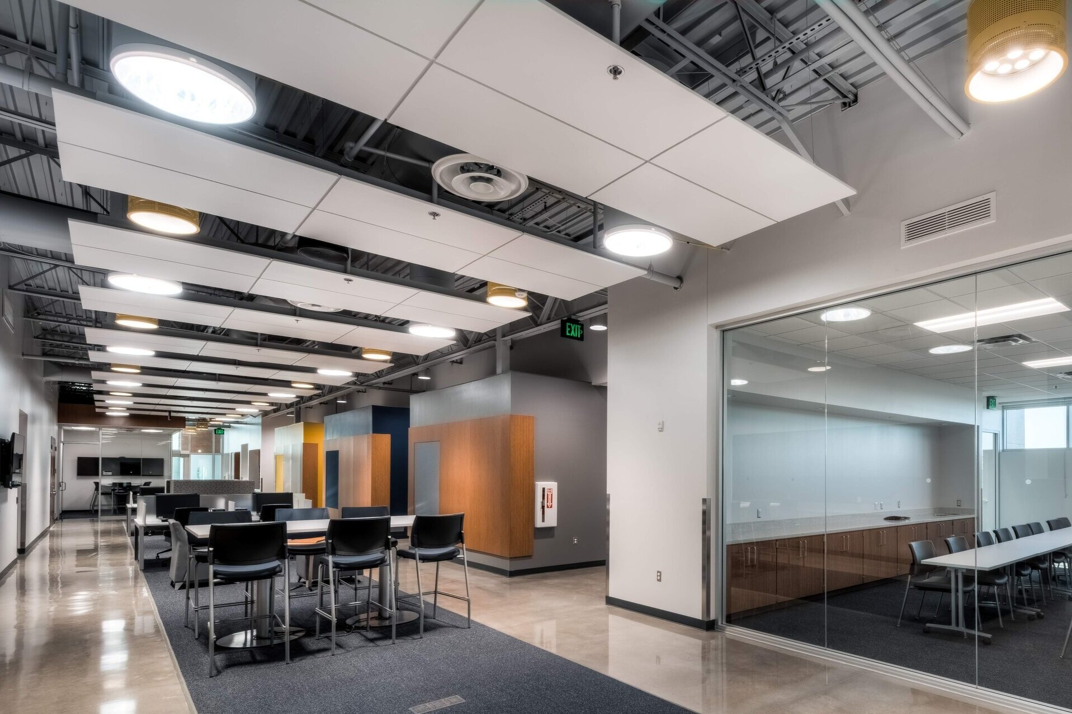Goodyear High School
Goodyear High School is welcoming their first incoming class of freshmen for the 2025-2026 school year! ESD supported the stunning architectural design by ADM — including the energetic stadium lighting!
Congratulations are in order for Agua Fria High School District for the recent opening of Goodyear High School, as they welcome their first incoming class of freshmen for the 2025-2026 school year. ESD provided mechanical, plumbing, and electrical engineering services for ADM’s architectural design of this stunning new campus — including the energetic stadium lighting pictured above!
ESD’s efficient, code-compliant systems design supports long-term performance with sustainability and adaptability in mind, to ensure the campus will serve and inspire students for generations.
Goodyear High School’s state-of-the-art campus features flexible learning environments, athletic facilities, and community spaces that promote collaboration, wellness, and plenty of school spirit. Go Mavericks!
Video credit: ©ADM Group, Inc.
Insight Way Chandler, AZ
Insight’s new 241,000sf corporate headquarters achieves LEED Gold and NET EUI of 7.6!
ESD was part of Gensler’s team that designed the innovative and agile workplace of Insight Way HQ that reflects the strong values and culture of the company. The global technology client wanted a collaborative, team-based headquarters to enable a shift to a workplace environment and culture that helps break down silos and is focused on attracting the next-generation workforce. ESD provided the mechanical, electrical and plumbing design and the project was able to achieve high energy efficiency goals that we are proud of.
The design of this LEED Gold-Certified project reduced the
Energy Use Intensity by 87% with a net EUI of 7.6%.
Insight’s goal for the new 241,000-square-foot headquarters was to provide collaboration spaces at multiple levels, providing the right mix of focus and interaction activities along with creating a workplace that focuses on the innovative culture that Insight aspires to for its continued success. To achieve this, the design team paid close attention to the available square footage to properly allocate the spaces that would facilitate a healthy work environment – subsequently promoting internal co-working areas. Creating an internal Insight coworking area at this new headquarters enhanced the choice and variety of work settings, creating a place for the broader community to engage with the Chandler HQ and explore new ways of working.
Leading an industry requires top talent. Therefore, the idea of creating a dynamic headquarters with the right amenities became an essential piece of this design. Equipped with EV Charging, cafe, coffee shop, fitness center, and health clinic. Powered in part by solar power, the headquarters truly is a place where Heart. Hunger. and Harmony can proudly thrive as a brand beacon.
Click here to learn more about one of the “Coolest Offices in North America”.
Photo credit: ©Gensler/Ryan Gobuty
The Twelve Thirty Club
Nashville’s new Twelve Thirty Club is officially open. Our designs were implemented to elevate the project’s atmosphere and multi-functionality.
Contemporary design collides beautifully with a classic vibe in the latest of Sam Fox’s innovative restaurant concepts, designed in partnership with Justin Timberlake. ESD was at the helm of The Twelve Thirty Club’s lighting design, unified network design, security design, and video system design. ESD was also responsible for the designing of the mechanical, plumbing, and electrical systems. This immersive experience combines dining, entertainment, and design, making a true supper club a complete and thrilling night out.
The Twelve Thirty Club, located in the new 5th and Broadway Development, is in the heart of vibrant Nashville. The design team, led by Fox Restaurant Concept employees, came together with Nashville architect, Gresham Smith, and famed interior design firm, Avroko, to create the overall look and feel while Dowdle Construction, Extreme Electric, and Allegheny Millwork executed the intricate design.
The first floor and mezzanine of The Twelve Thirty Club opened on April 14th, unveiling a true honky-tonk with an elevated flair. The second floor is set to open later this year, adding private dining, a stage overlooking Broadway, and a music selection curated by Justin Timberlake. The captivating top floor of the restaurant is designed to bring a brand of elegance to the center stirrings of Nashville.
ESD is proud to be a part of this team that has a long, successful history with Fox Restaurant Concepts and we look forward to the next opportunity for inspirational design.
More information about The Twelve Thirty Club can be found at their Instagram feed and via instagram.com/thetwelvethirtyclub
Intentional Lighting Design
Lighting should augment architecture, provide illumination without sacrificing aesthetics, fit within a project budget, and be easy to install.
At ESD, our approach to Lighting Design is unique. We acknowledge that lighting design is an art form that should primarily support the Architect’s and Interior’s vision; we call this approach “Complementary Design”. Lighting should augment architecture, provide illumination without sacrificing aesthetics, fit within a project budget, and be easy to install. We always ask for a lighting-specific meeting early in the project, ensure all interested parties are present, and enter into the DD phase with a comprehensive and agreed-upon design. ESD integrates emergency lighting and lighting control from the beginning so there are no surprises during construction.
In fact, ESD believes lighting design is as much about the technology as it is design. There is a tendency for industry lighting designers to specify fixtures only, leaving the control and dimming functionality to the engineers. This often leads to misinformation and avoidable mistakes that do not get noticed until construction is near completion. Our philosophy is that fixture selection means nothing if it is not backed up by performance. A unified approach is especially important in cases where specialty façade or event lighting is required. We at ESD understand these projects are exceptions to our “Complementary Design Approach” and are fully capable of delivering these dynamic designs when required. As a full-service house, we take care of every aspect of our designs, from power-up through the finished look.
Lighting control is a science unto itself. ESD learned long ago that a system is useless if it is too complicated for users to understand. We have mastered the art of ensuring flexibility and room to expand without over-complicating the user interface. Paying special attention to controls also allows for savings in integration by coordinating with other systems to reduce devices on walls, backbone devices, and control wiring. Power over Ethernet and wireless lighting control are also design topologies we have utilized to save construction time and owners’ money.
Lighting systems can often contribute to buildings in ways other than mere illumination and attractiveness. The grid spacing workplace lighting requires is often the perfect place to park asset tracking, gunshot detection, guest traffic analysis, and securely deliver content. Industry magazines are full of stories where companies save thousands of dollars cross-utilizing the lighting this way. Hospitals use lighting to track crash carts, box stores to optimize product-placement, landlords to track vehicle types, secure facilities to deliver internet connectivity, and schools to increase security offerings. ESD has been involved in many of these projects and can advise owners when this integration makes sense and when it is overkill.
Our experience has led us to know that the entire lighting package should be selected as a unit. Too many projects have one designer picking lobby fixtures, another choosing specialty fixtures, and a third selecting the back of house and site lighting. This dated approach causes procurement headaches and leads to construction inefficiencies. It also creates multiple locations that the electrical contractor must pull information from. It is much easier for all involved to view the entire building as one cohesive package.
Lighting design can play a huge part of a Healthy Building Design as well. UV-C lighting is often chosen for sanitization purposes; this technology has many nuances we have come to understand deeply. Lighting control used to mean touching many wall devices, but we have found ways around that. Integrated control systems used to be a project adder but are now a great way to save money that offsets healthy building design costs.
We would love to discuss our Complementary Design approach further. Please email dempey@esdengineers to get in touch!
Intentional Design Is Our ID
As your MEP Partner, we challenged ourselves to improve the design and construction process by reducing costs, minimizing risks, and increasing communication with our clients.
Intentional design is our process of beginning projects with the results in mind. After extensive internal dialogue and research with clients, we have evolved our approach to design by assisting with identification of the unknowns, understanding, and addressing the issues early on.
Specifically, we:
Operate as a single point of contact for DIV 22 through DIV 28 to simplify communication.
Orchestrate and design the MEP systems, architectural lighting, low voltage, security, AV, IT, and controls.
Provide expertise in current technology and lighting operation.
Shorten construction time and optimize budgets through our expertise in technology.
Provide an SD+ design package to enhance early pricing and identify long lead items.
We have participated in many scenarios where vendor-based designs or sub consultants were engaged late in design or even after CD’s have been completed. This approach typically causes re-work and inefficiencies. To alleviate this, we have fine-tuned our internal staffing to provide specification-based designs for MEP, AV, IT, Security, etc. as a part of our construction document package. This ensures that the contractor can better understand expectations as well as gain tighter pricing and accurate competitive bids.
We have listened to our Clients that want earlier costing information, enhanced schematic design packages, and our expertise in discovering opportunities to be efficient with time, money, and resources. For this we have developed our SD+ package, which gives us the opportunity to identify a larger scope in the initial project phases which allows more accurate pricing and contractor coordination early in the design process.
We want to continue to be a resource for our repeat clients and for those who haven’t met us yet, we look forward to the chance to prove it to you.
Solutions for Occupant + Building Health
Part II focuses on smart and healthy building design solutions for new construction or renovation projects.
New Construction and Renovation Practices
Part I of ‘Solutions for Occupant and Building Health” discussed immediate changes that would have an instant impact on your existing space. Part II includes our thoughtful integration of solutions that are right for you, whether your building is new construction or renovation.
Immediate Implementation
All the ideas in Part I also apply to new construction. With planning, our suggestions can be adopted for inclusion in the original project budget by implementing efficient smart building construction processes. ESD can help you choose systems that are the best for your needs.
Challenge HVAC Design Assumptions
Current HVAC design often has supply on one side of an open office and returns on the other. This allows contagions expelled into the air by a sneeze or a cough to cross the entire space before hitting a filter. In many buildings large volumes of air are serviced by relatively few intake and exhaust locations. Older systems are designed around dropping cold air into a room and allowing the air to naturally warm and gradually circulate back to the ceiling to be exhausted. This type of design encourages airborne pathogens to stay in rooms long enough to be easily picked up by others. Below floor supply air distribution and displacement ventilation are effective methods of delivering fresh air to the occupants breathing zone while returning the air at the ceiling level, minimizing mixing turbulent air within a space. In a post-COVID world the ramifications of traditional HVAC design need to be considered and re-thought.
Design Touch-Free
Motion sensing technology is standard in the plumbing industry but is often deleted to save cost. Modern well-building practices encourage owners to purchase motion controlled fixtures , soap, hand dryers, and paper product dispensers. A hands-free approach eliminates pathways for contagions and increase employee comfort Hands-free also removes the “icky” factor some people experience using public restrooms.
Clean with Light All Day
Not only can permanent versions of the fixtures above be incorporated into the design, fixtures that can emit antimicrobial light throughout the day are also available from many manufacturers. This kind of light is at a higher wavelength than UV and is not harmful to humans. The fixtures are also more attractive and can fully replace traditional office lighting for only a small upcharge. A combined system of UVC lighting running in cycles at night and antimicrobial lighting during the day is an effective backstop to comprehensive cleaning and will improve worker safety.
Touchless Access Control
Incorporating access control that doesn’t rely on badges or human touch removes most of the vectors for contagion transmission and adds a layer of confidence and “coolness” for your employees. Many manufacturers have systems that use cell phones and other Bluetooth-enabled devices to open doors, identify employees, and allow machinery access. These systems are similar to modern badging systems but allow for greater user management, requiring less security staff. Traditional features like expiring guest passes, vendor credentials, and rapid access changes are also available with Bluetooth-based systems.
System Integration
The systems above can also control lighting, AV, shades, and HVAC systems. App-based control eliminates construction costs for control stations, keeps walls cleaner and more attractive, and optimized user customization. Area controls and PC-based software act as backups for device failures and management control. Common databases allow user administration across all systems simultaneously and ease on-boarding and off-boarding issues. ESD can help you ensure your IT infrastructure is up to the challenge of an integrated system.
Return to Offices
If contagion is one of your significant issues, departing from an open floorplan and focusing on individual offices may be the best answer. Prefab interior walls and modern glass doors can keep the office feeling open while keeping costs down. This design also lends itself to instant video collaboration instead of meeting spaces and telephone rooms.
Contact
480.481.4917
info@esdengineers.com
Solutions for Occupant + Building Health
The market has shifted its focus toward Smart & Healthy Buildings due to the Global Pandemic. We have diligently researched the best immediate MEP solutions for optimal building health.
The Great Recession of 2008 resulted in new ideas about workplace design and workforce makeup. Companies learned how to incorporate video conferencing, offload tasks to temporary and remote workers, and became more skilled at retaining high-value talent. More specifically, design experts had to re-evaluate what the workplace looked like and focus more on the effective use of space types. Due to the pandemic, we have quickly realized that many of these ideas parallel our current situation. And with the implementation of today’s technology, and by making health a top priority, we know that similar practices and ideas can be adapted and incorporated to obtain optimal built environments.
At Energy Systems Design, our focus has always been on designing healthy and efficient buildings. We know that building systems play an integral part in maximizing worker efficiency and minimizing sick days and time away from work. Devotees of JLL’s 3-30-300 rule know employee salaries are the highest building cost thus keeping workers healthy and productive maximizes return on investment. Prioritizing retention and wellness is important now, more than ever.
Existing buildings are unique and individual, designed long before defending against a world-wide pandemic was even considered. What is important however, is considering the age of your building. Any space designed in the last seven years typically has systems infrastructure in place to implement many clean building strategies immediately.
Now, this is where our work designing smart, efficient buildings with incorporation of innovative technologies comes into play. Our experience has proven that while smart buildings offer speedier construction and lower overall costs, wellness design often goes the other way. Therefore, we have started combining the savings of a smart building and the safety of a clean building for the optimal approach.
However, it is important to mention that there is not a “one size fits all” approach to the implementation and/ or alteration of Electrical and HVAC designs in efforts to generate optimal working environments. Our recommendations are focused on open office; call-centers, and traditional retail office space types.
Careful considerations must be taken for each project:
All suggestions have hidden complexities
New technologies hit the market every day
Adjustments/implementations must apply the guidelines of ANSI/ ASHRAE/ASHE Standard 170-2017 and NFPA 99 and NEC Article 517
Medical advancements take place frequently. For example, as we learn more about this unique virus and the spread, specialized buildings will need unique approaches.
Furthermore, it would be advantageous to consider implementing different standards than what has been outlined below for:
Workplaces with at-risk employees or businesses that are not public facing or
Medical spaces as healthcare-level standards for Electrical and HVAC design those of which are well documented
Our work has already begun, and careful planning is taking place, to consider how modern needs will affect all market sectors and project type such as multi-family, central plants, manufacturing, special event spaces, and educational facilities. But for now, our intent is to provide ESD’s recommendations on best practices for designing optimal built environments. We are creative and adaptable experts with extensive experience in these areas and can help your team adapt Healthcare guidelines to commercial use.
Healthy Building Designs with Immediate Implementation:
Clean with Light
UV lighting in a particular nanometer range is a known killer of bacteria and viruses. This technology has been used in healthcare and field hospitals for years. Designed to sanitize surfaces, this UVC lighting can be deployed in a ceiling grid or targeted at specific areas. This light is known to cause skin cancer in humans, so it must be deployed only when no people are present. Portable UV fixtures can be used to sanitize targeted areas like shipping and receiving, break rooms, or reception desks without making changes to the electrical system.
Improve Air Quality
In some systems this can be as simple as upgrading filters to MERV 13 or higher. Small package equipment and older systems, however, may not be able to handle this increased pressure at the filter. In systems incapable of filter upgrade, installing a UV light to sanitize the coil surface is a better choice. New technology in the field of needle point ionization is an effective way to remove mold, bacteria, and viruses from the airstream prior to recirculation of air within the occupied space. Ionization filter systems can also be easily retrofitted into existing HVAC systems. Taking a targeted, pinpoint approach to HVAC sanitation has been proven to be very effective and is an easy upgrade in many systems.
Incorporate Analytics
Security systems have become incredibly advanced, incorporating next-generation analytics into their design. These cameras look for increased temperature compared to the same employees yesterday, use facial recognition to identify potential risks, and are customizable to learn specific events and security triggers. Many existing systems can be upgraded at key points to allow for this new functionality without replacing the entire system.
Touchless Drinking
Smart drinking fountains with a water bottle filler have been part of design for several years. Fountains can be upgraded or replaced to include full hands-free bottle-fill operation, with or without a bubbler.
Reprogram your Controls
Many current theories on energy efficiency can be abandoned in favor of stopping the spread of contagions. In addition, most buildings built in the last 20 years have programmable HVAC controls or can be easily upgraded. These controls can be used to program the system to purge all inside air at night, completely replacing it with outside air. A greater percentage of outside air can also be added to the system during the day, decreasing the use of recirculated air.
Remove Forced Touch
Adding foot controllers to doors throughout a building removes the handles as sources of contamination. ADA requirements and user-lockable areas like restroom stalls keep foot controls from being a universal answer but adding hand sanitizer stations by all doors also removes doors as vectors for spreading contagion.
Increase Distance
Modern office furniture is often designed to maximize the use of space in a room. Desks have been shrinking and growing closer together as telephone rooms and collaboration areas have replaced larger cubicles in open plan designs. Allowing Telecommuting for some employees and redesigning the furniture for those in the office will allow for flexibility in current conditions without building offices for every worker.
Higher Barriers
If radically re-designing your seating is not possible, adding larger barriers between the cubicles may be the right fix. Privacy panels are a part of any office furniture system and retrofit options are readily available. Building managers can also add privacy partitions between cubicles and existing collaboration areas to create new workspaces for employees to spread into.
Cease “Desk Hoteling”
Having a seating plan where workers use any desk or telephone room was once efficient and is now recognized as a difficult sanitation problem. Like the above, incorporating remote working and assigned seating will allow cleaning crews to sanitize spaces after hours and with smaller size crews.
Semi-Permanent Telecommuting
Technology has improved so dramatically in this area that even the most conservative employers are embracing it. Remote employee monitoring, team collaborative applications, easy video conferencing, and integrated cellphone and office phones have made collaboration across all geographies very easy. Employees who thrive in a distributed environment should be allowed to continue whenever possible to ease strain on newly spaced-out office floor plans.
Our next article will be Part II: New Construction and Renovation Action Items.
A Net Zero Journey
Achieving a Net-Zero building comes with its fair share of challenges, but we have you covered on the correct approach for ultimate sustainable success.
Northern Arizona University’s International Pavilion is a 10k SF building in Flagstaff, Arizona that serves as a gathering/learning space for the University’s international student population and as the ultimate demonstration of sustainable design and energy conservation. The project’s design team had the vision of creating a high performing facility from the conceptual design phase, refusing to sacrifice building efficiency due to sustainable objectives. Achieving these objectives is attributed to the ongoing collaboration of Northern Arizona University, RSP Architects, and our personnel at Energy Systems Design.
Building and System Design Objectives
LEED® Platinum Certification
Net-Zero Certified
No Air Conditioning
Demonstration of Sustainable Design and Energy Conservation
Hitting the target on the final system designs are the result of engineering, evaluating/developing system design alternatives, and presenting our findings to NAU Personnel. We evaluated historical climate data, required temperature, and relative humidity conditions for occupant comfort. In collaboration with RSP Architects, the building height and other features were evaluated to achieve the desired objectives for environmental control.
The mechanical, plumbing, and electrical systems designs were developed with the goal of achieving the maximum LEED® credit points. Since the building has been occupied for 12 months, we are able to gain access to the internet based monitoring and metering system to confirm the actual energy usage as compared to the baseline and projected amounts.
Mechanical Designs
The mechanical design is complimentary to the surrounding environment as well as the interior comfort conditions. The air handling unit provides evaporative cooling to the administrative and public areas and includes outdoor ventilation to the entire building during heating season. Environmental control of all other areas is achieved by natural ventilation, which is supplemented by large, roof-suspended, multiple speed air circulation fans.
The rotation of the air circulation fans can be reversed to provide a building “purge” ventilation mode, during cooler nighttime hours. Building heating is provided by an in-floor hot water radiant heating system with a hot water coil in the air handling unit. This system has nine thermostatically controlled zones with in-slab temperature sensors to prevent slab overheating. Multiple CO2 sensors are provided to control the air handling unit outdoor air ventilation flow rate, relative to actual building occupancy. An Energy Management System automatically controls all system functions and is integrated with the campus’ Facility Management System.
Plumbing Designs
Plumbing systems were designed with efficiency and energy savings in mind. Designs included low consumption toilets, lavatory faucets, ultra-low consumption urinals (self-powered, .09 Gallons per cycle), and an ultra-high efficiency gas water heater for domestic hot water. Water fountains with bottle filler features were installed to discourage disposal of single-use of water containers, as sustainability is of the utmost importance for all aspects of the facility.
Electrical Designs
Occupancy sensing and daylight harvesting lighting controls and high efficiency LED lighting fixtures were incorporated into the electrical systems designs. In addition, there is a 35kW solar panel array to generate energy on-site.
When Sustainability meets Efficient Design
Peoria’s Police Patrol Services Building was designed with two major factors in mind - achieving LEED® Gold status and creating a facility with maximum occupant comfort and systems efficiency.
The city of Peoria, Arizona has recently gained a new 17k SF Police Patrol Services Building that supports the Police Department's public safety mission and encompasses patrol support space, public meeting areas, fleet vehicle fueling, enhanced police training and prisoner processing. The project’s design team had the intent of creating a high performing facility that aligned with Peoria’s sustainability policy and advocacy for high performance buildings. Achieving the objectives is credited to the collaboration of ESD and the City of Peoria.
Building and System Design Objectives
LEED® Gold Certification
High Efficiency Mechanical System (VRF)
Photovoltaic System
Ultra-low Water Consumption Design
Utilized SmartStruxure™ System
Design Features
Hitting the target on the final system designs are the result of engineering, evaluations, and developing system design alternatives and presentations to the city of Peoria and other project personnel. ESD’s goal was to provide an immediate return on investment through ongoing water and energy reduction while providing an occupant comfort-focused work environment for Peoria’s officers and staff. In collaboration with Corgan Associates, ESD provided mechanical, electrical, and plumbing designs while achieving LEED® Gold Status and creating a facility with maximum occupant comfort and systems efficiency.
Mechanical
The building’s mechanical systems design responds to desert climate extremes to efficiently maintain a mix of sedentary, fitness, and tactical comfort conditions. It incorporates an ultra-high efficiency mechanical system, also known as Variable Refrigerant Flow (VRF), with an IEER of 20+ that maximizes heating and cooling energy exchange between the internal building spaces.
Fixed plate energy recovery units enable the precooling and preheating of entering fresh air through a thermal exchange while withdrawing exhaust air from the system, ensuring an superior quality of fresh air. Indoor and external air quality is monitored via multiple carbon dioxide (CO2) sensors, allowing for an optimization of occupant comfort and energy consumed to condition outside air during times of low occupancy. Occupant sensors are leveraged for dual purposes, not only for enabling the shutdown of lighting, but also enabling automated temperature setbacks with the assistance of the city’s SmartStruxure™ enterprise building automation system.
Plumbing
Efficient plumbing systems include low and ultra-low consumption urinals, toilets, and lavatory faucets. Together, these fixtures achieve a 34% reduction in water use over a typical building. The building’s domestic hot water is supplied from two hybrid electric heat pump hot water tanks. Small, tank-mounted heat pumps work in tandem to capture the nearby ice machine in order to reject heat and discharge cold air into the building’s return air stream. Water fountains with bottle filler features were also installed to discourage disposal of single-use water containers.
Electrical
Electrical systems designs included are: Occupancy sensing and daylight harvesting lighting controls, tubular skylights, LED lighting fixtures, and strategically located high-efficiency windows. These designs together contribute to a lighting power density 27% lower than a typical building of this size. The 131 kW parking canopy and roof mounted photovoltaic system will produce 270,000 Kilowatt-hours annually, and will offset two-thirds of the facility’s total grid power, as well as provide shade for the public safety fleet.








